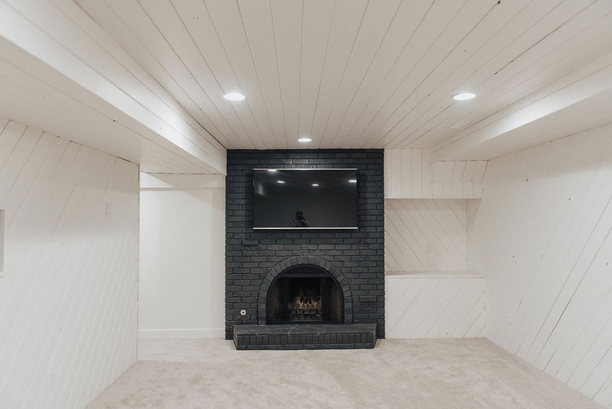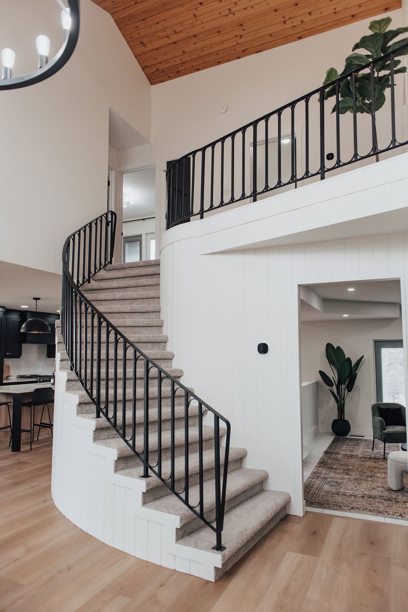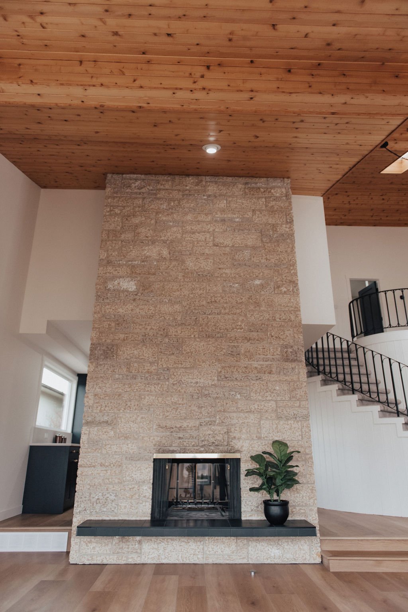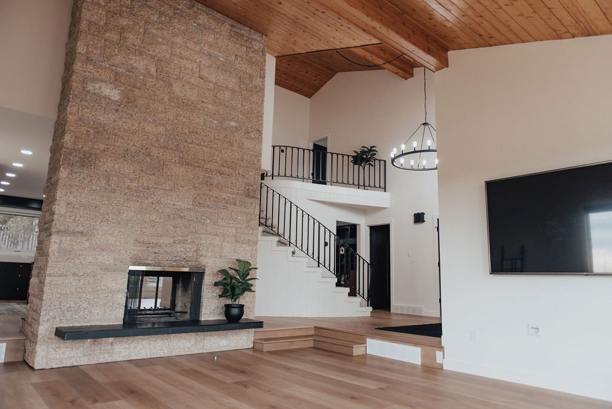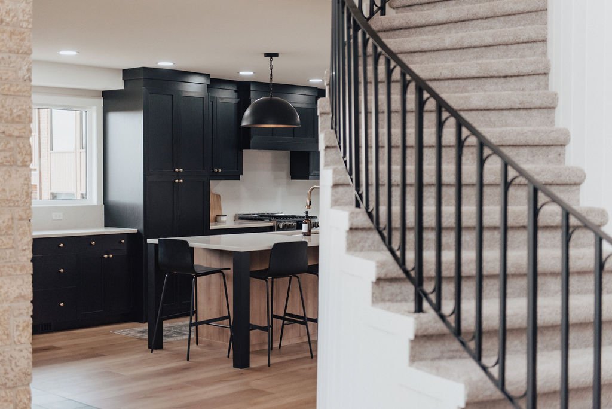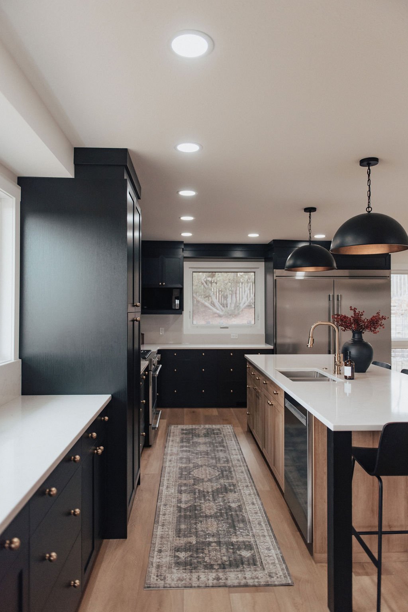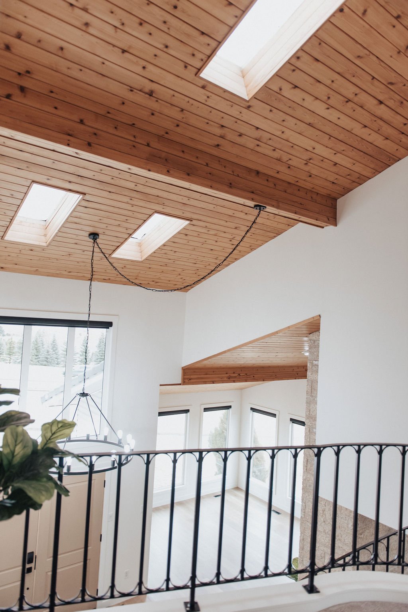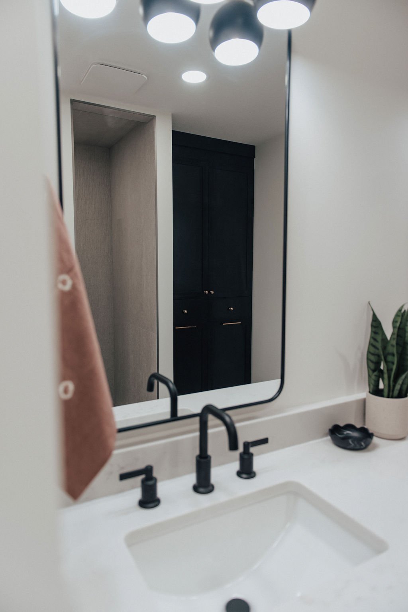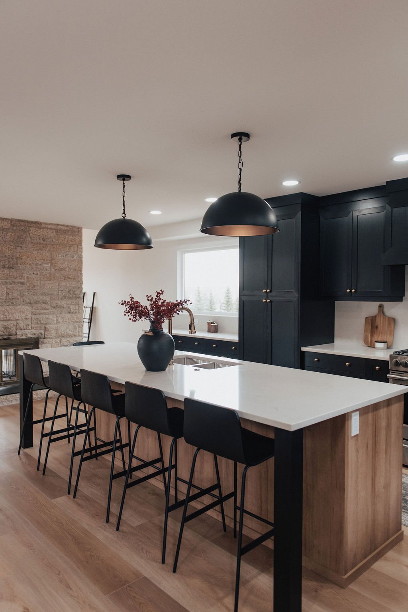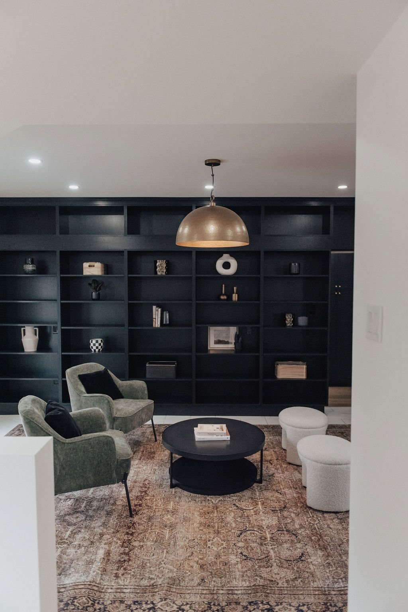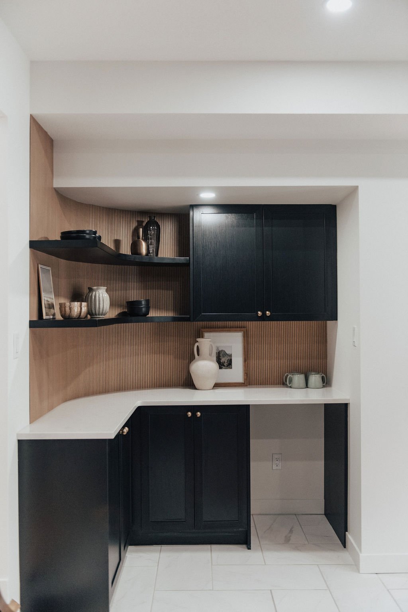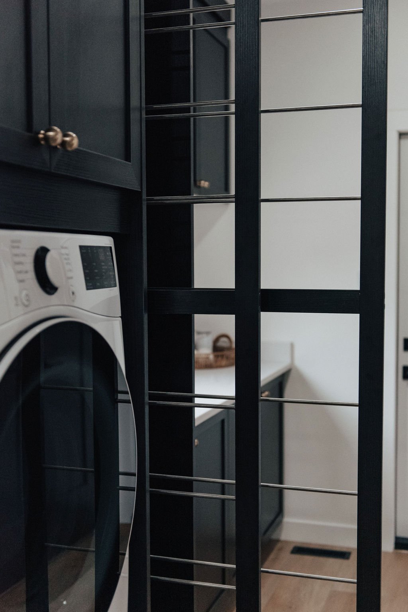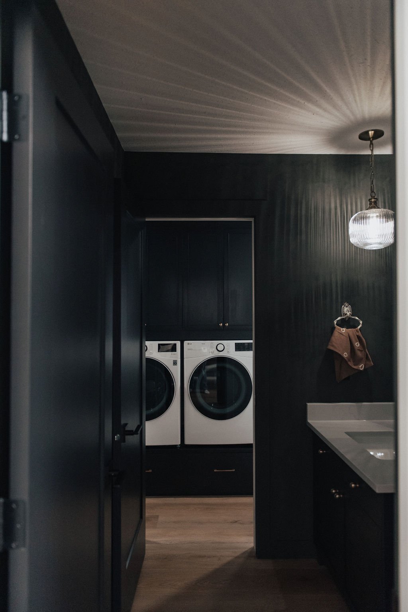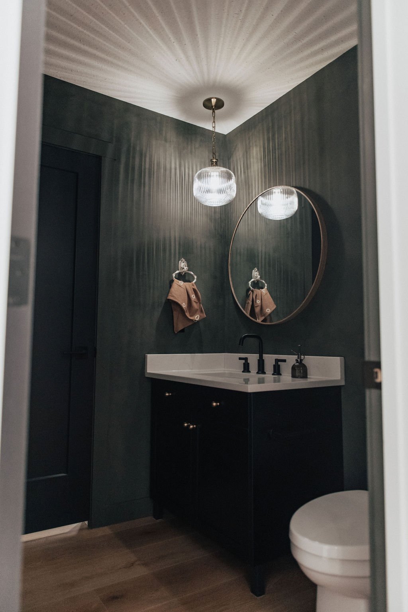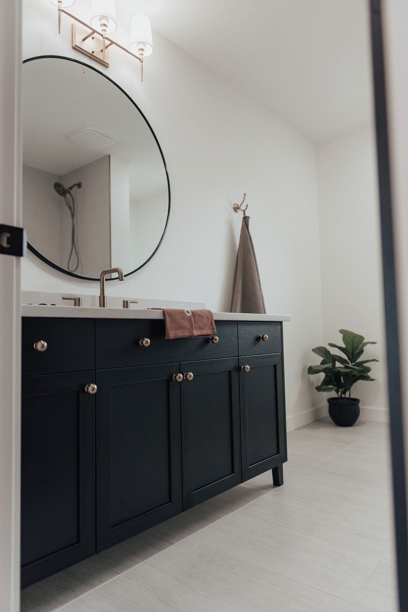the Parkview
the Parkview is a 1970s Medicine Hat home with hidden potential that our clients wanted to preserve. In this fully renovated home, we focused on conscious design and planning, including moving the laundry from the upper floor to the main to align with the homeowner’s lifestyle.
Every square inch of this home was touched and thoughtfully designed. One of the highlights is the floor-to-ceiling, wall-to-wall custom built-in library.
Added wood elements throughout complement the original tongue and groove vaulted ceilings. The restructured kitchen involved removing a load-bearing wall for more open-concept living.
The primary ensuite features double vanities with a glassless walk-in shower. A 30-foot built-in storage and laundry area with custom drying racks and a walk-in coat closet was designed to add complete functionality to a previously empty hallway.
3 bedrooms
3.5 bathrooms
2,439 square feet






